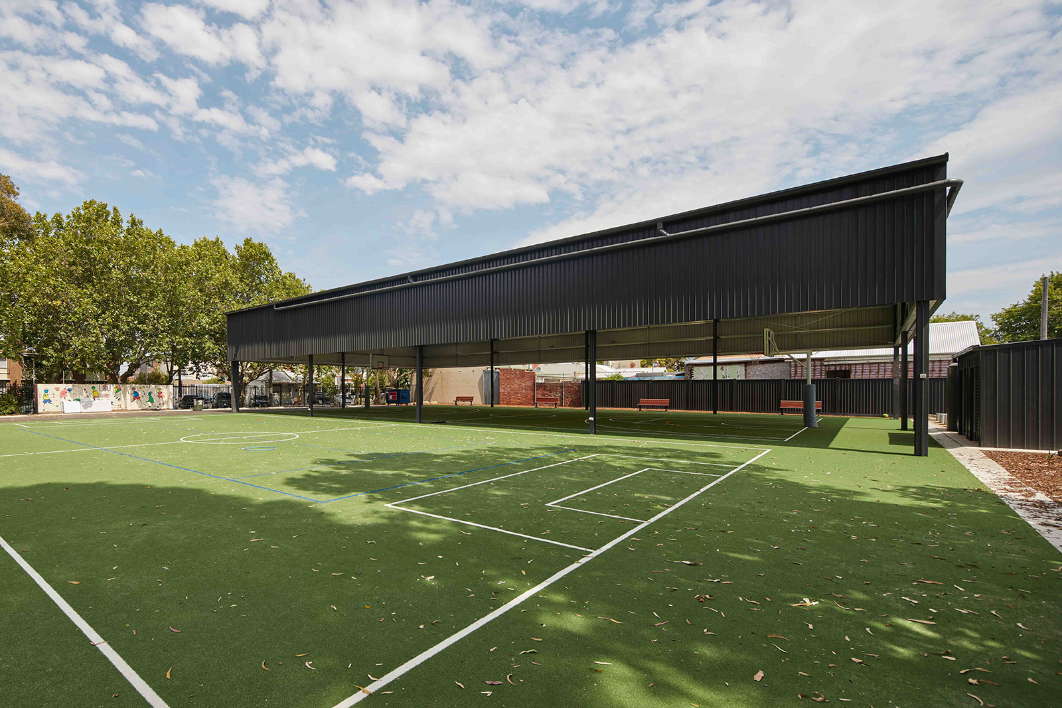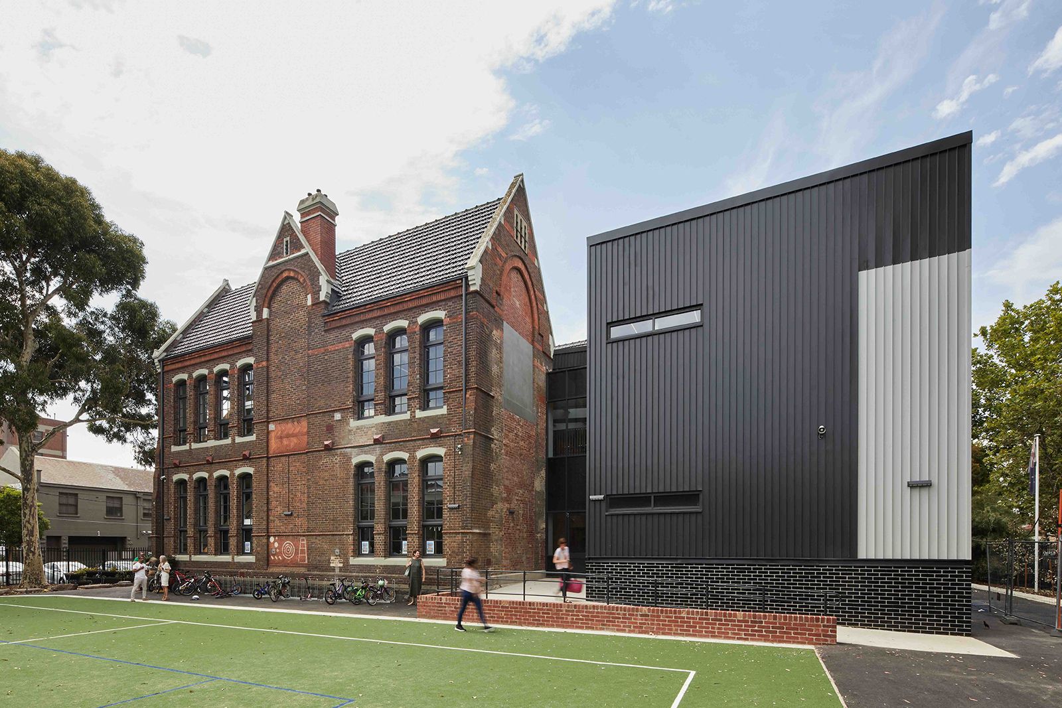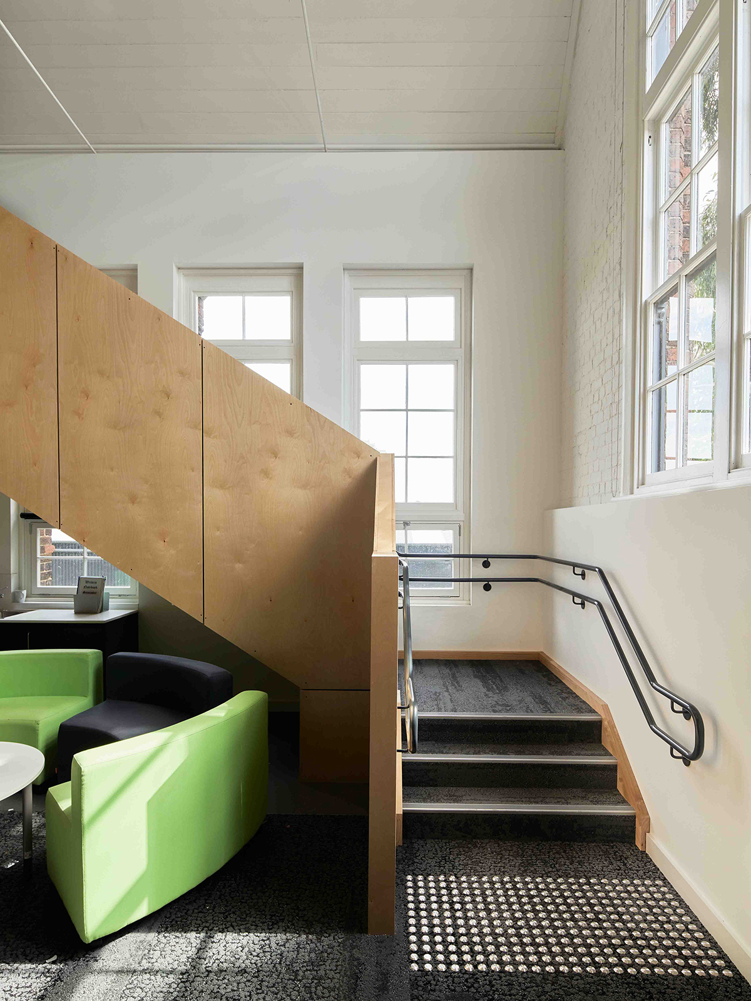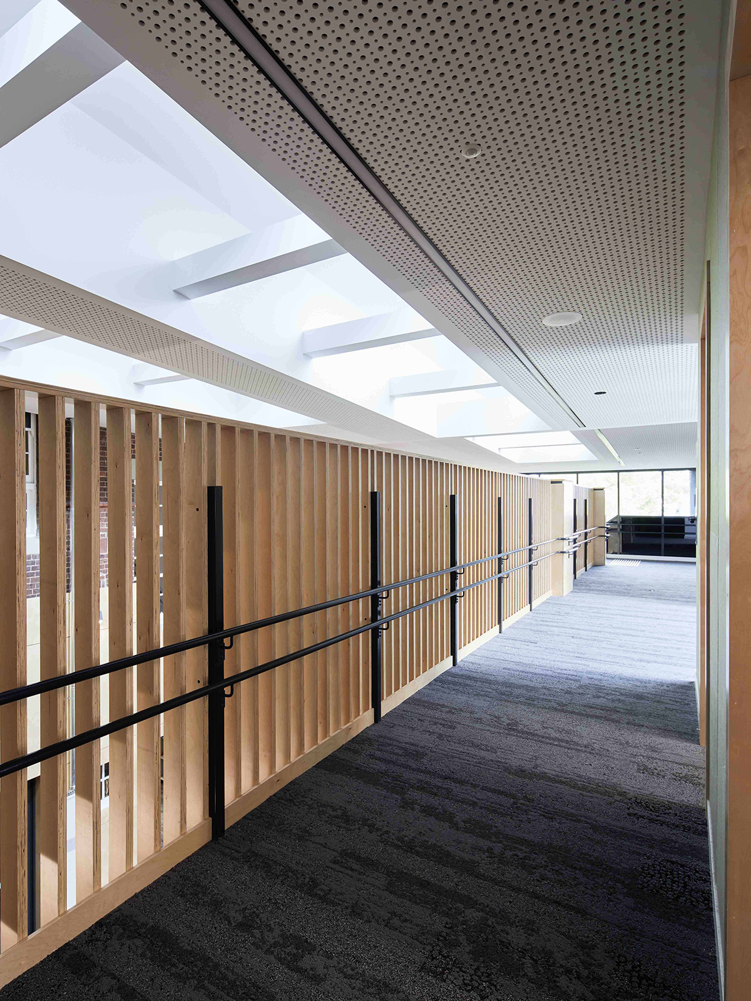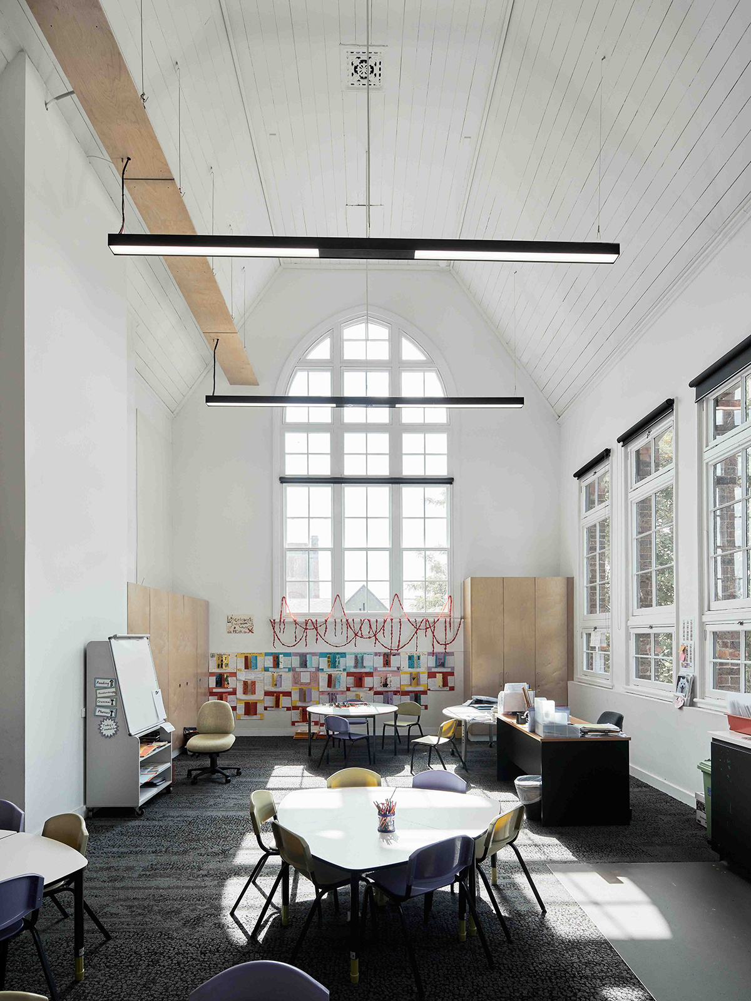The initial works involved establishing temporary teaching facilities to enable construction of the northern classrooms, staff area and amenities, together with major upgrades of gas and electrical infrastructure services to the site.
Stage 2 started with the demolition of the existing toilet block for the subsequent construction and refurbishment of the internal spaces across Levels 1 and 2, and extension of the building to house the amenities. An architectural feature of the school was the central atrium, which provides under-cover circulation space and natural lighting into the adjacent buildings. The new lift provides access for teachers and students, with new and refurbished toilets, as well as stairs meeting Accessibility code compliance. The upgraded teaching and learning spaces provide great flexibility, fit for modern learning technologies.
The third and final stage included the new basketball court in astro turf, a substantial outdoor steel structure providing year-round cover for multi-purpose activities. Civil works addressed issues with the site’s storm water drainage and provides new car parks, with detailed landscaping and feature elements.
